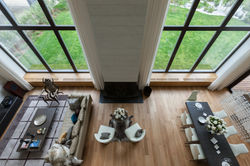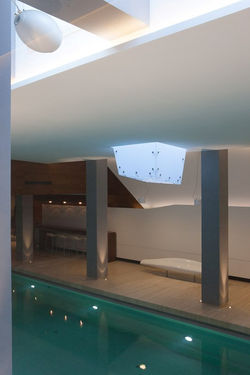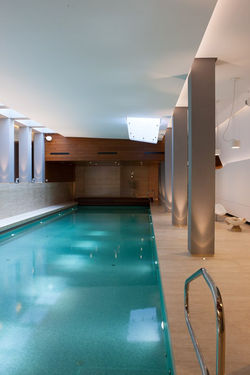top of page
Cherniakov-Cohen
architects
 |  |  |  |  |
|---|---|---|---|---|
 |  |  |  |  |
 |  |  |  |  |
 |  |  |  |  |
 |  |  |  |  |
 |  |  |  |  |
 |  |  |  |
Private Residence in Moscow Area
Client: Private Client
Location: Moscow Region, RF
Building area: 2000 sqm
Programme: Single Family House with underground pool
Status/phase: Construction/ realisation April 2013
bottom of page